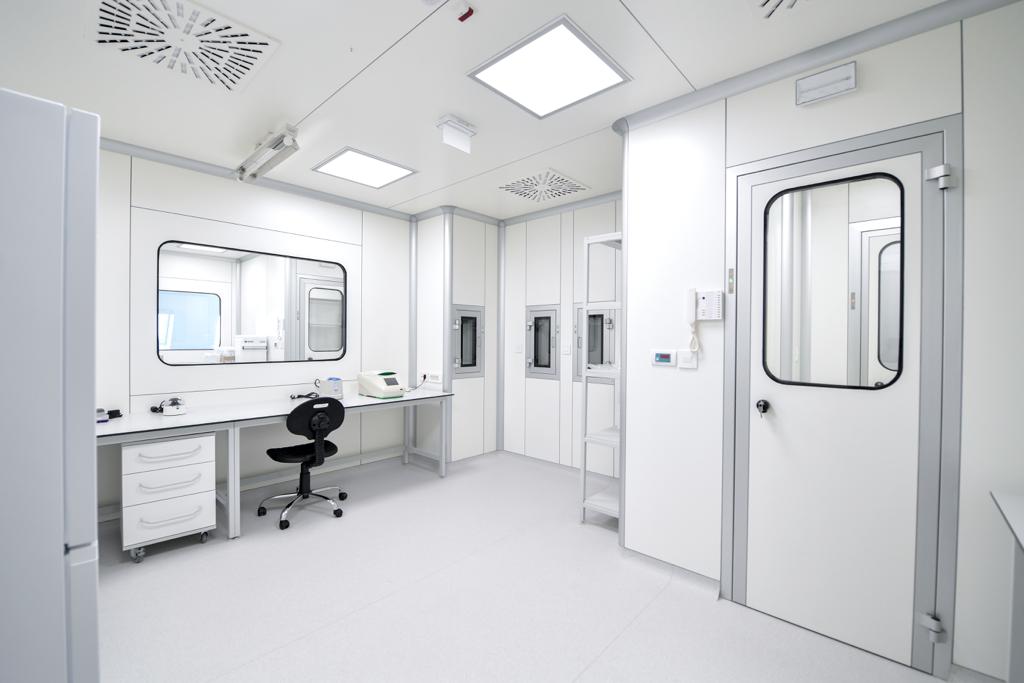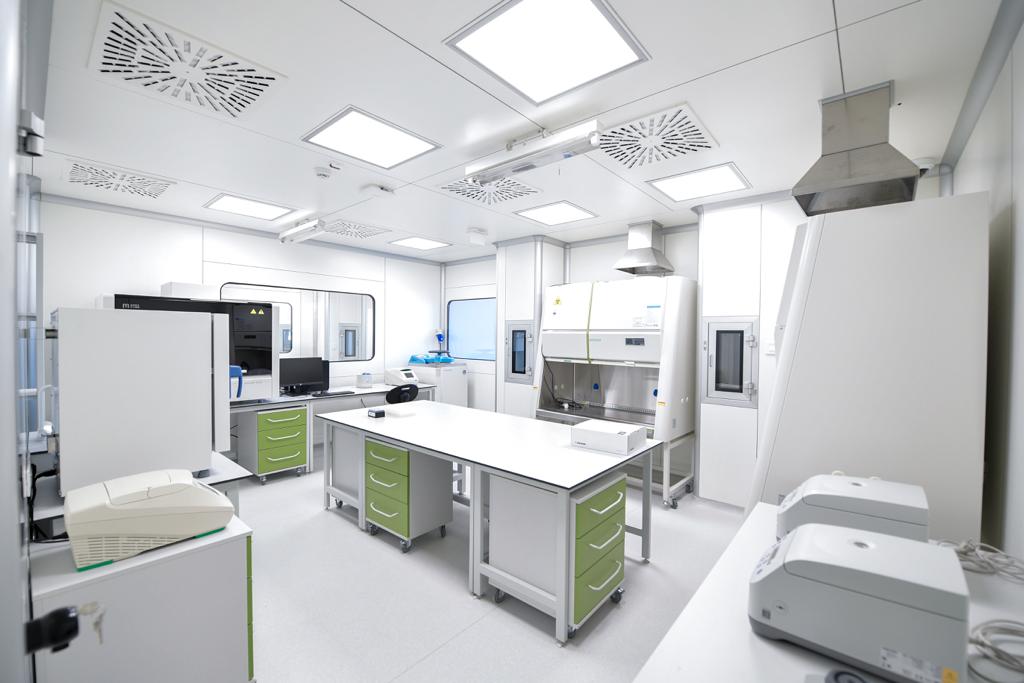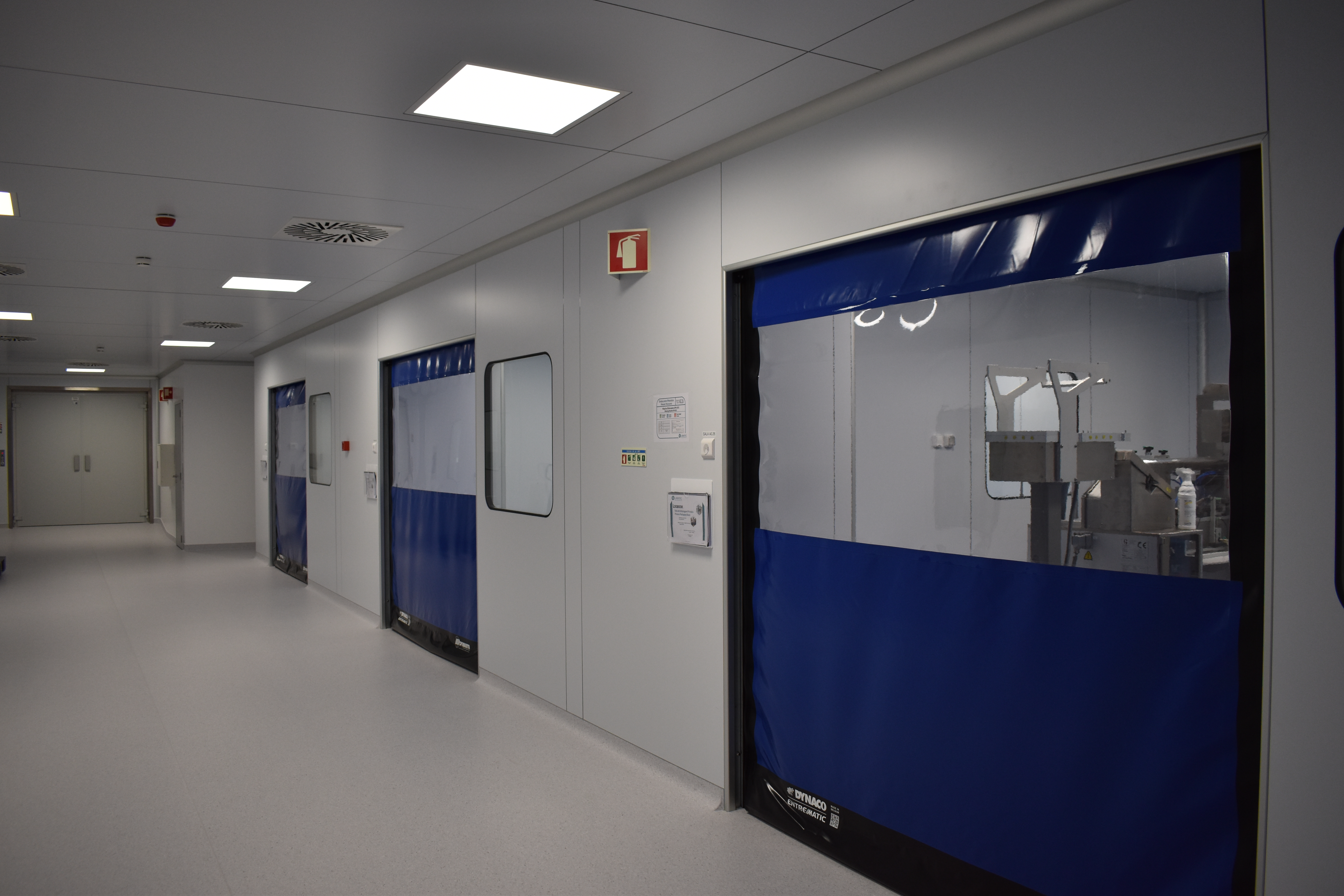False ceiling
Walkable false ceiling
The walkable false ceiling is composed of a concealed aluminum supporting structure that allows the flush-mounting between panels; the 4 mm gap formed by the junction is filled with neutral mastic silicone.
The fitting of diffusers, filters and lighting fixtures happens through the realization of custom-made cut outs; an internal reinforcing frame is applied around the cut-outs to ensure safe fastening of the accessories. The inspection of the systems happens from the top of the false ceiling avoiding the shutdown of the production cycle in the clean room.
Each panel can be customized in terms of size, cladding materials and internal insulation in accordance with the technical specifications of the project:
Coatings available:
- HPL (High Pressure Laminate) 4 mm thick, fire reaction class B-s1-D0 (UNI EN 13501-1)
- Aluminum sheet 12/10 mm thick, fire reaction class A1 (UNI EN 13501-1)
Internal insulation:
- Self-extinguishing high-density polystyrene (25 Kg/mc) fire reaction class E (UNI EN 13501-1)
- High-density oriented fiber rock wool (120 Kg/mc) fire reaction class A1 (UNI EN 13501-1)
- Corrugated aluminum sheet, fire reaction class A1 (UNI EN 13501-1)




